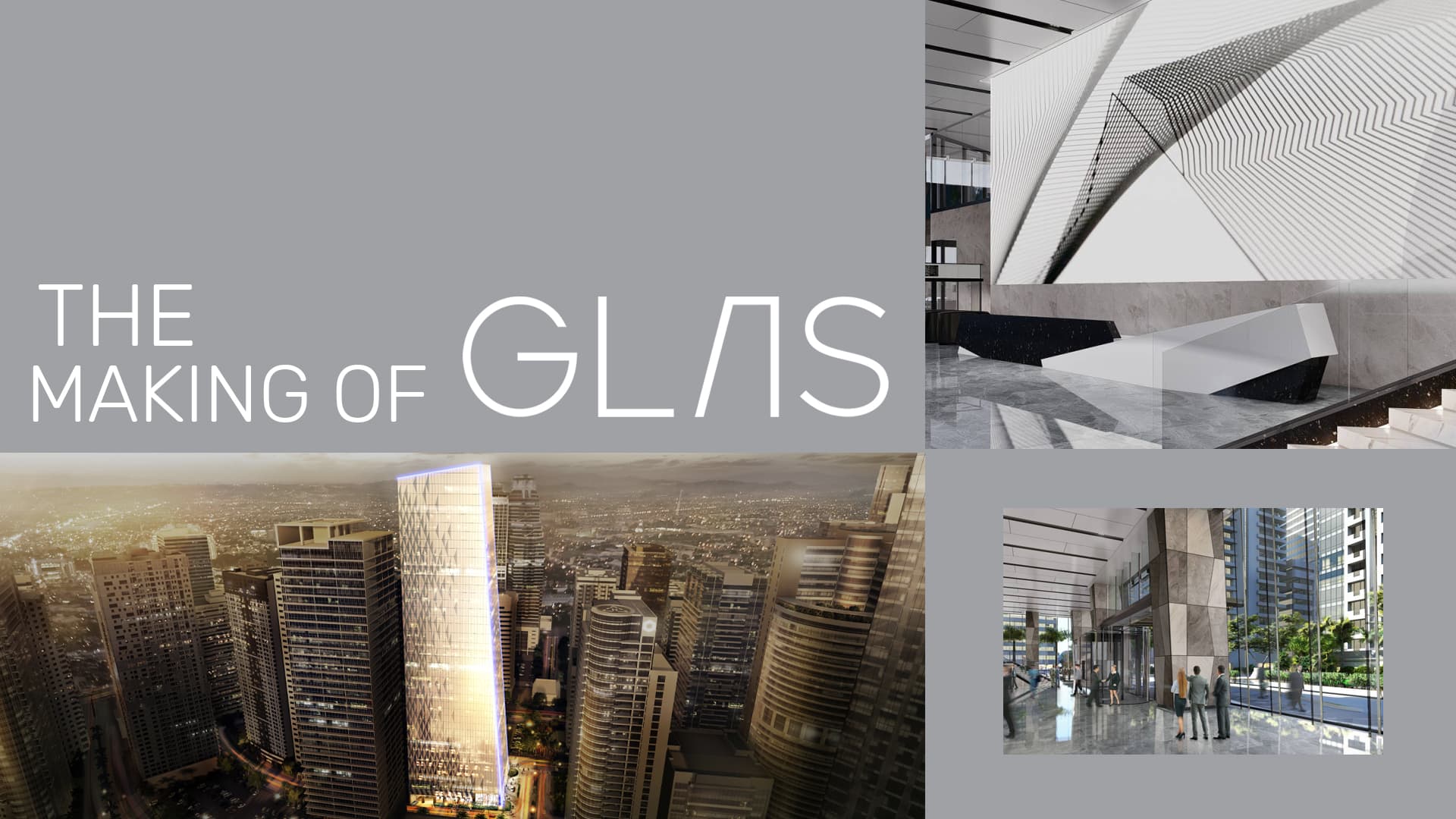
The LIGHT, SPACE and TECHNOLOGY Behind the Tower’s Creation
As one of Metro Manila’s premier office address, GLAS emerges as an icon of world-class design and sustainable development. This 42-storey all-glass tower integrates copious innovations on architecture, construction, and maintenance that lend its status as one of the most prominent high-rises in the nation.
From entering the site through its high grand lobby with an 8.5 meter-high ceiling and pristine indoor lighting, captive audiences are braced to behold the elegance and wonderment that exceeds conventions from average office buildings. Every space on this 42-storey edifice offers a hospitable ambience.
Yet, the prestige of GLAS exceeds from its peripheries, most notably its recognizable all-glass contour and groundbreaking green features. Each component is intricately mounted to honor its essential elements – light, space and technology – and transcend office building standards in the country. Witness how those elements transform GLAS into the cutting-edge premier development that stands out over the bustling Ortigas skyline.

The Double-Glazed Triple Low-E Glass
Double-glazed triple low-E glass windows defines the tower’s green and sleek dynamism. The 32 mm-thick insulated glass unit is comprised of two 10 mm-thick fully-tempered sheets with a 12 mm airspace in-between. The floor-to-ceiling height of the windows is purposed for natural light to permeate to the interiors, give the tower’s hues through the halls, and block heat from entering.
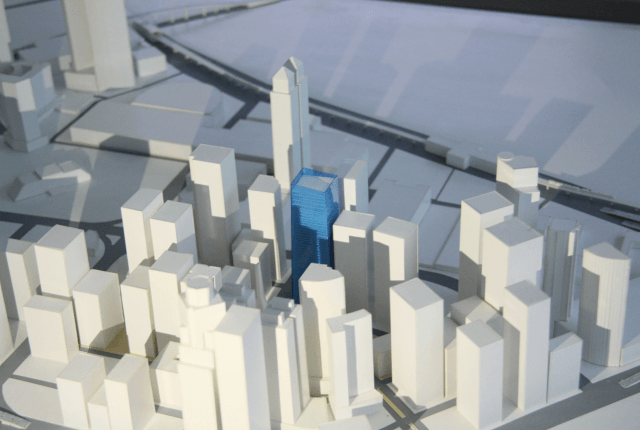
This prototypical scale model of GLAS provides an aerial perspective of sunlight and shadow casted over the tower.
On its installation, the glass windows – commissioned by Asia Pacific Form and Structure – are assigned in sequence from the building exterior to the building interior. Each surface is then glazed with low-emissivity coating, serving to limit the emission of heat energy. On the other hand, the lobby is powered with low-iron glass panels, measured with 8.5 m. x 1.5 m., 15 mm. thickness to increase the dispersal of natural light and provide crystal-clear views from the outside.
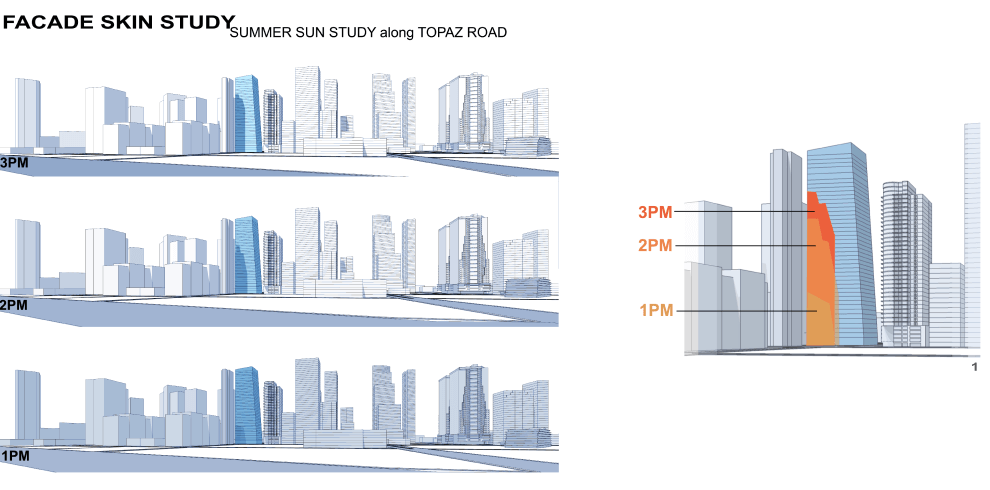
The diagram of the façade when directed by sunlight every three hours
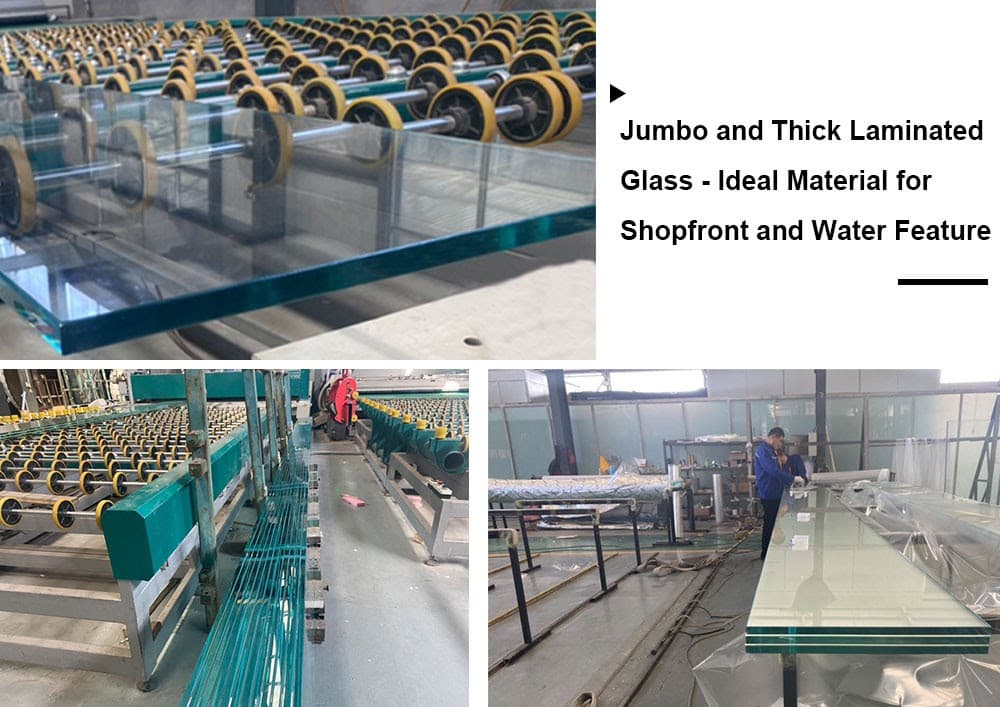
The process of manufacturing laminated glass involves intricate inspection of each component.
For its ambiance, the low-E glass enables temperature to be balanced, and the gap between the two panes insulates the heat as it penetrates towards the tower interiors. Condensation over the windows is reduced, and the balanced temperature within the low-E glass serves to mitigate the costs of heating, ventilation, and air conditioning. Occupants are welcomed to a warm ambiance distinguishable to GLAS.
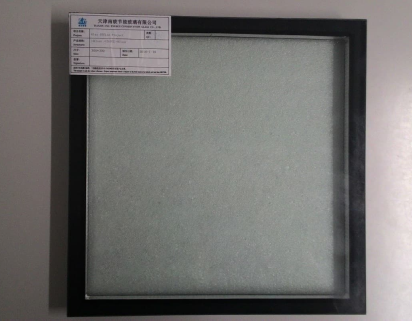
A prototype of GLAS’ signature double-glazed low-E high performance without the tint.
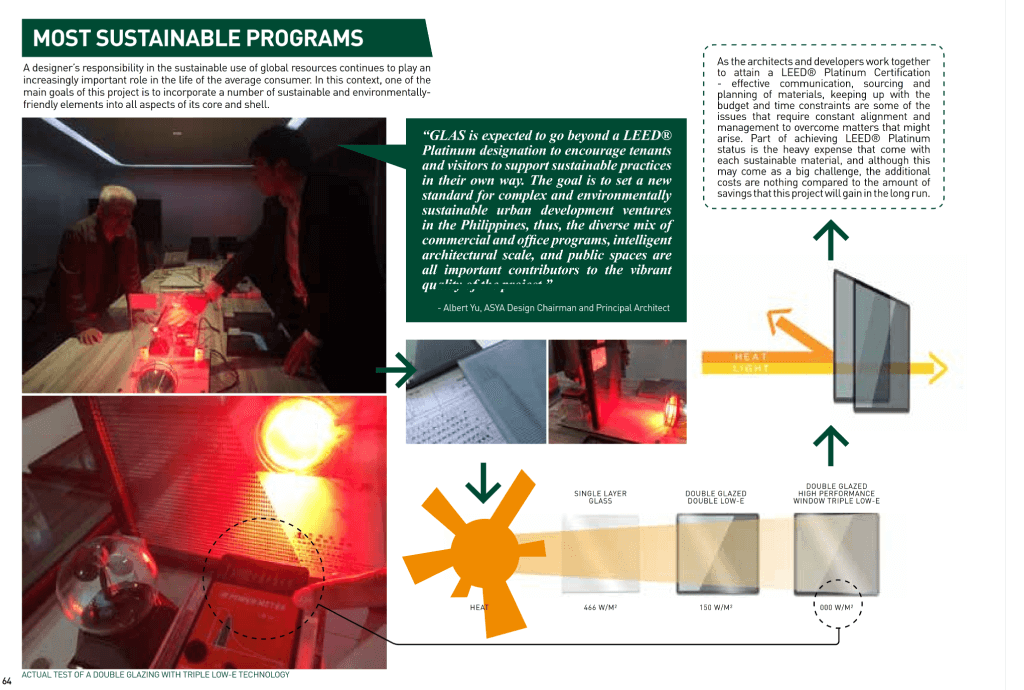
For the frit patterns, its diamond-shaped outlines cover the side portions of the tower to keep it from any obstruction and maintain its purity. Aside from also filtering heat from entering, it provides a representation for the powerful profile for GLAS.
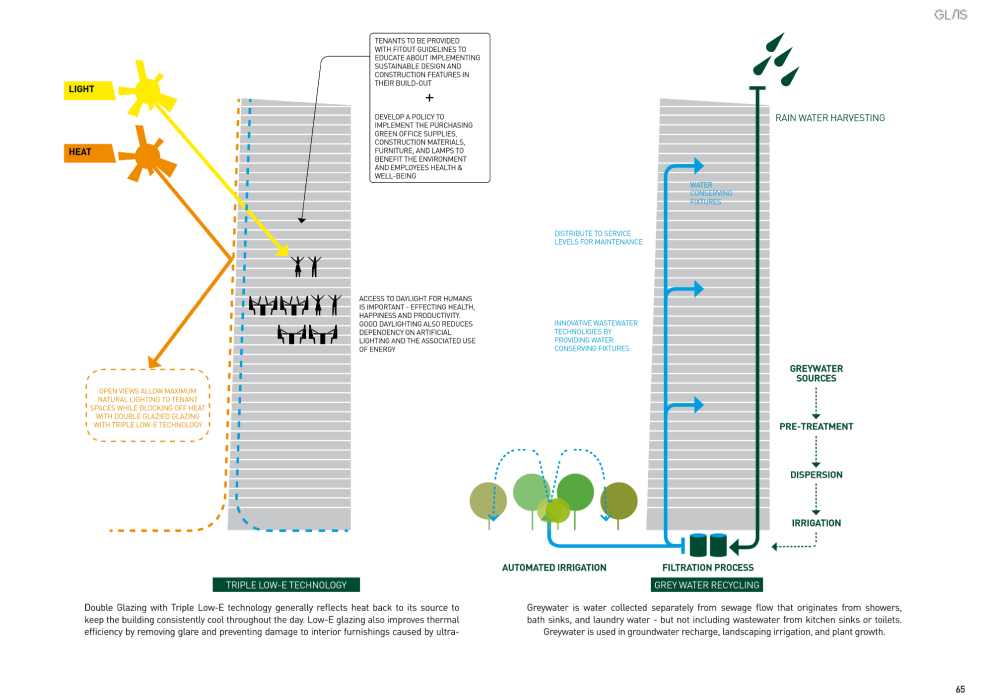
A demonstration of the double-glazed triple low-E high-performance glass as an element of GLAS’ urgent sustainability feature
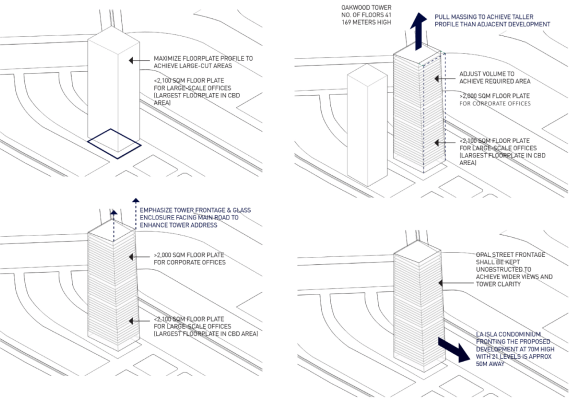
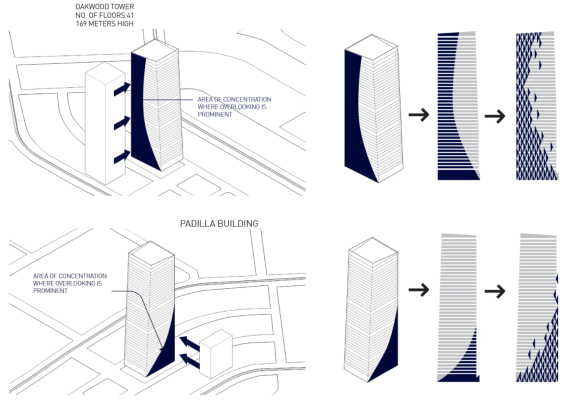
The tower’s elevation and its prominence over the area contribute to the formation of frit patterns.
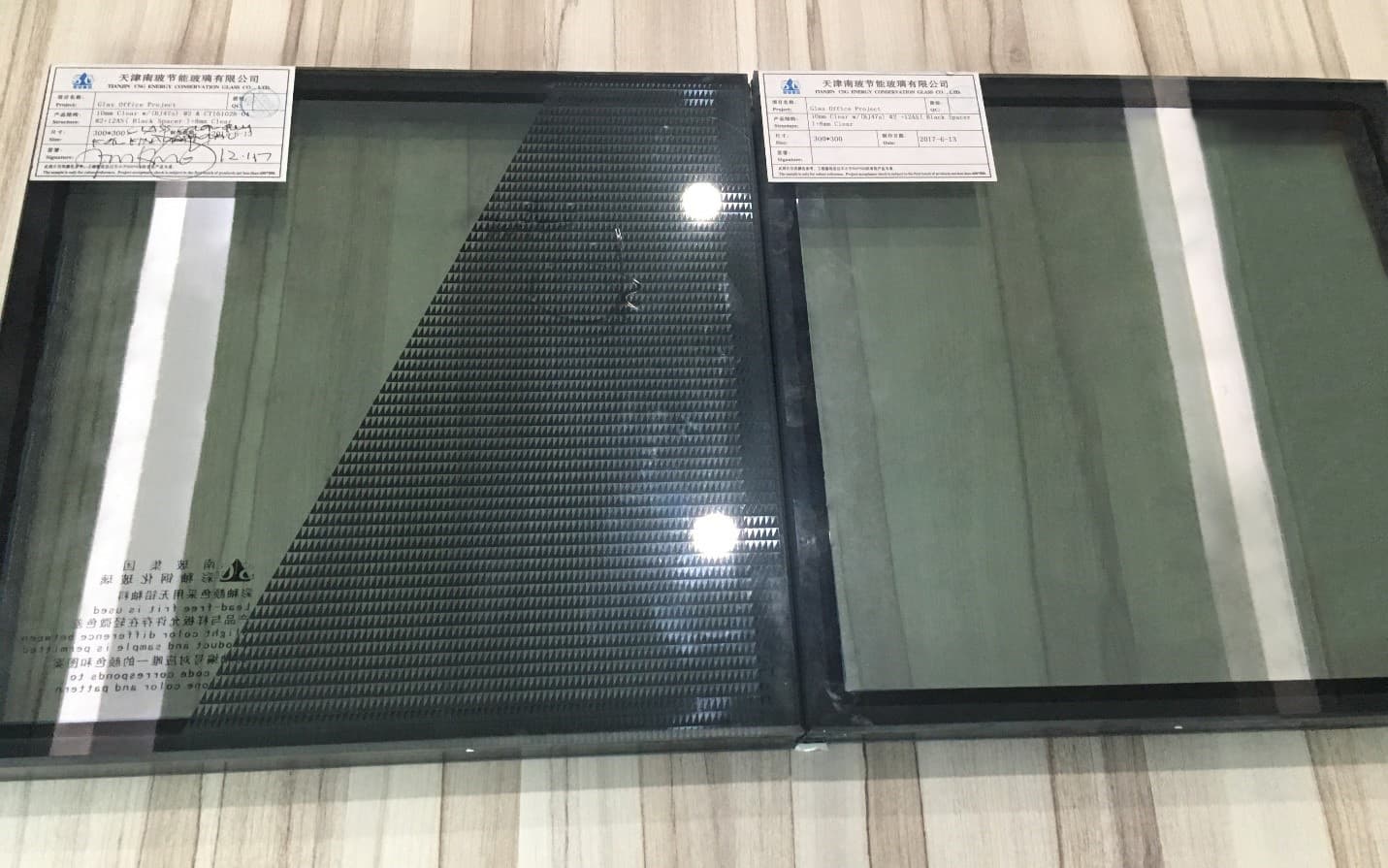
A preview of GLAS’ signature double-glazed low-E high performance and the frit patterns.
The installation of low-iron glass gives it a seamless continuity behind the tower’s sleekness. Taking semblance of a cut gem, the high-performing glass windows reflects a brilliance on both the interiors and the exteriors. Its clarity makes the display from the grand lobby’s large LED screen visible from the outside. It is a feature that applies both as an innovative aesthetic and a cost-saving measure.
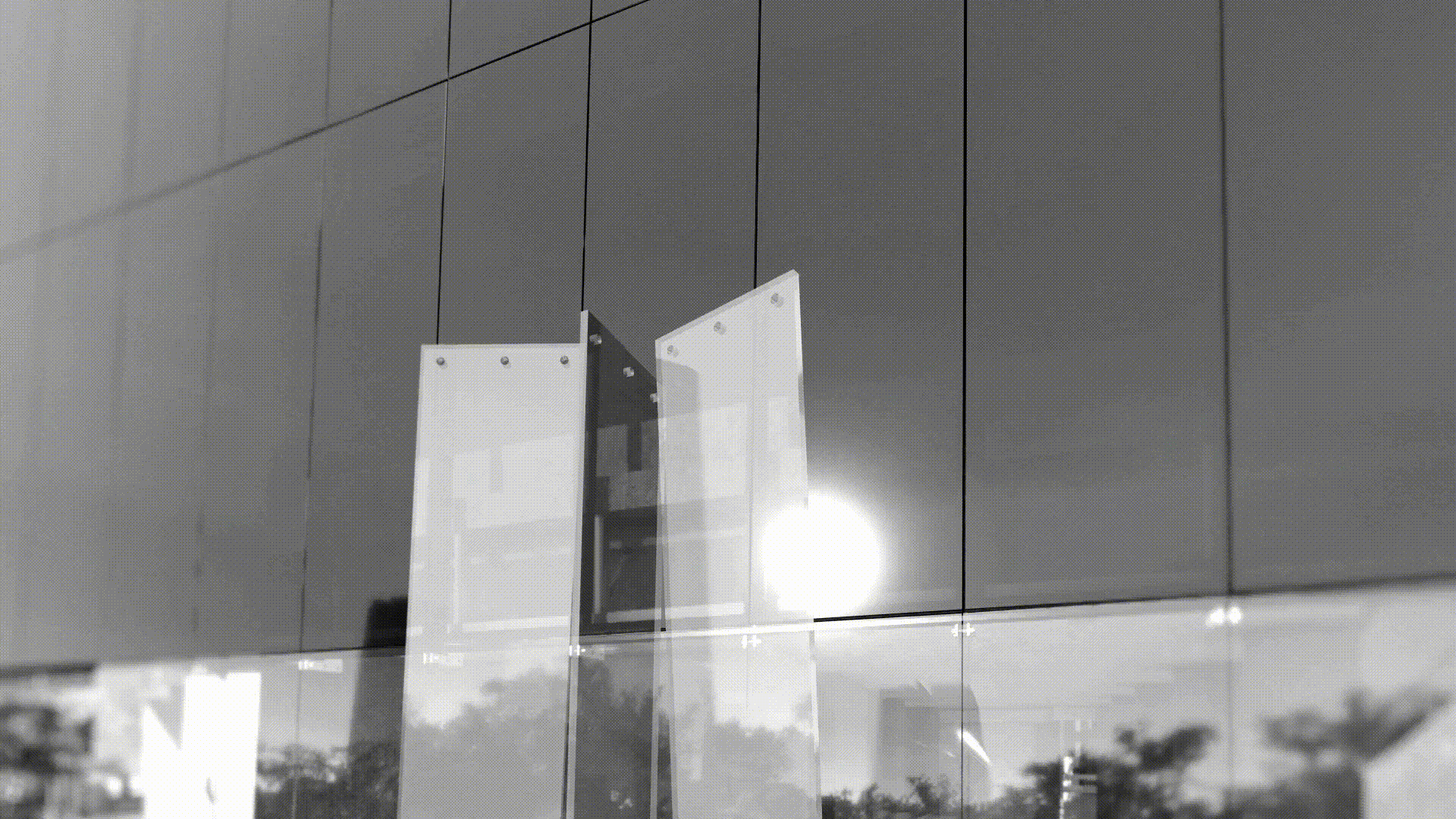
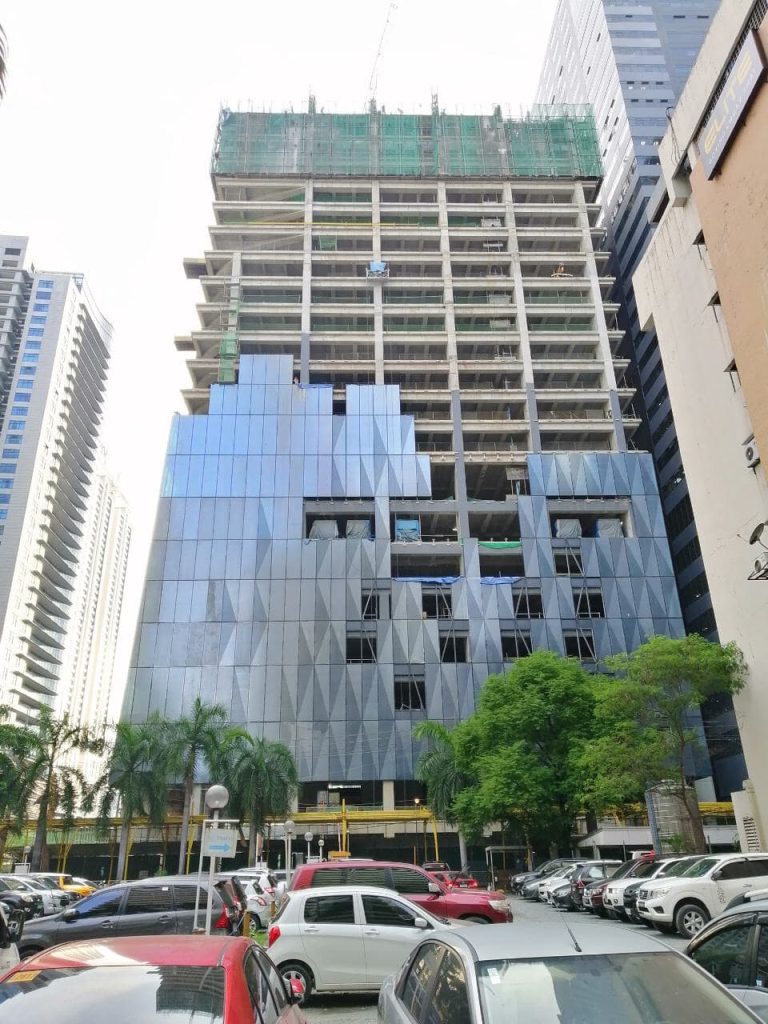
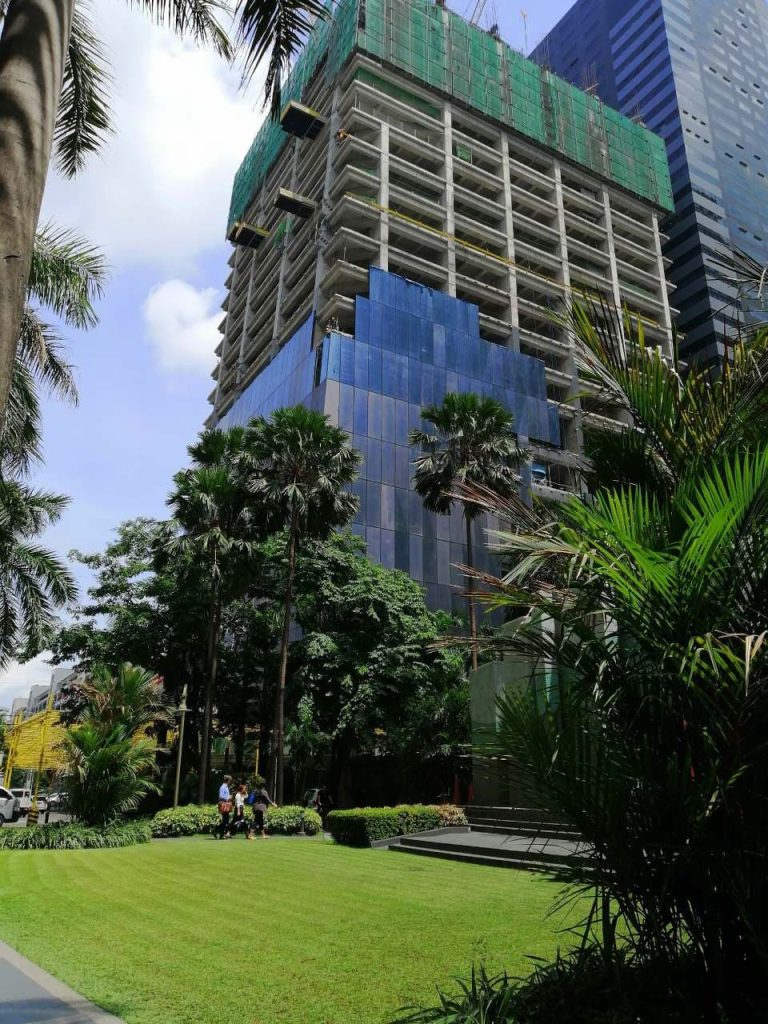
A preview of the high-performing glass being positioned and installed to form GLAS’s sleek façade.
The Candescent Ambiance
From the metallic ceiling to the marble flooring, the grand lobby gives a luxurious ambiance that complements to GLAS’ pristine brilliance. Its 8.5 meter-high ceiling, together with the low-e glass windows, utilizes the distribution of natural light to give a cutting-edge luminescence over the area. The brightly-lit floors make the lobby as one of the grandest in the real-estate market.
The natural stone flooring – comprised of Armani beige and grey emperador finishes – borrows from the gray undertones of the tower. The upper levels employ the same candescent flooring,
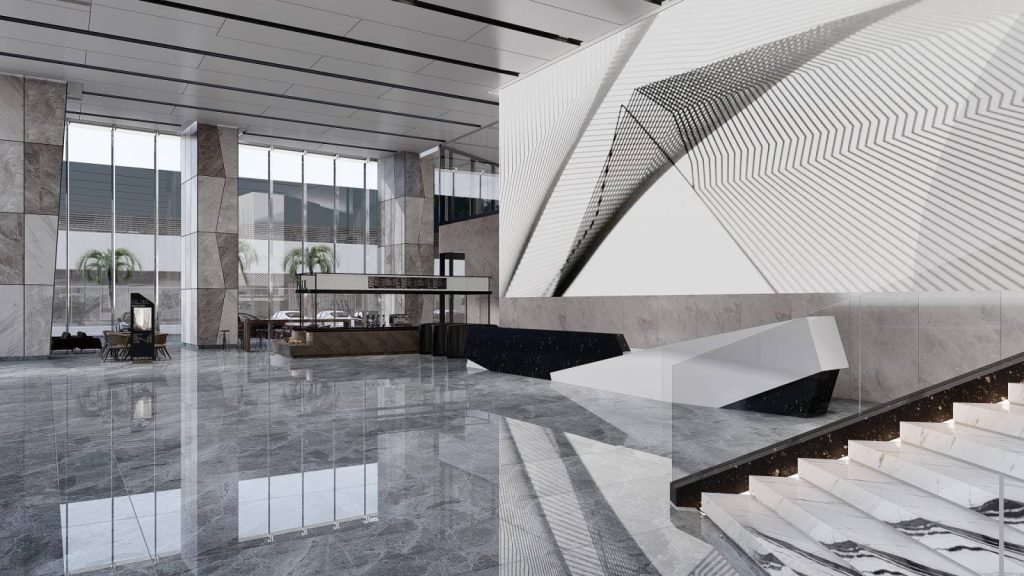
The large indoor LED screen hovers over the lobby as a proper grand welcome for guests.
giving a subtler, more optimal effect, yet with the same lavish quality. Four different tones of silver – from smoky ocean to new Turkey grey – surround the 8.5 meter-high columns, bringing the illusion of the refraction of light through a cut gem (or concretely, mirroring how GLAS machinates light)
And for its lobby columns, metal trims and argentine slates give a bold personality to its height. The stone patterns mirror the tower’s iconic profile. The use of different stone finishes takes semblance of the brilliance of a gem’s facets, illustrating of a feat of architecture shining like a diamond.
Every stone assembled on the lobby and the office floors is carefully curated to ensure that he veins of the marble blend with each other and capture the illusion of light refracting through the tower. Regardless of how meticulous the process on selecting the stone tincture is, it serves as a testament to how intricately engineered and refined GLAS is from the very last granule.
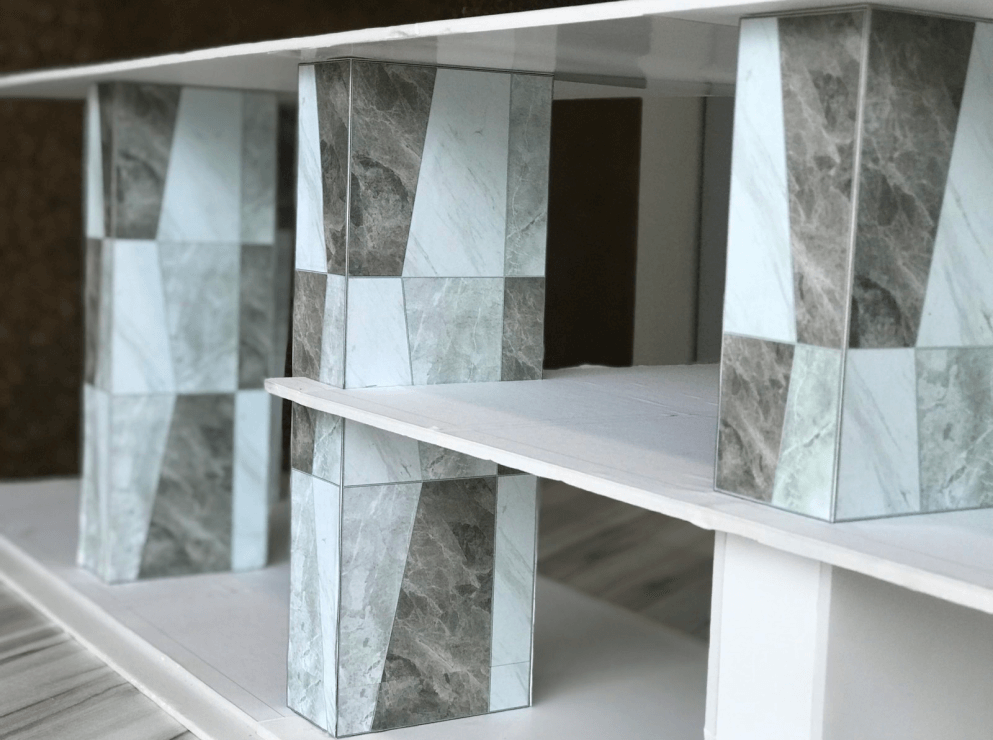
This scale model of GLAS’ column patterns visualizes the use of various stone slab, shaped like the tower, to create the illusion of refracting light.
The Floor-To-Ceiling Height
Every corner in GLAS is bolstered by its slab-to-slab heights that highlight its pristine brilliance. Normal office floors are elevated at 4.0 meters high, with a clear ceiling height at 2.80 meters. And the grand lobby stands with an 8.5 meter-high ceiling. Both allow natural light to occupy all corners and block heat simultaneously. Likewise, wider vistas and seamless continuity emphasize the tower’s expansive value.
Along with the tower’s orientation from solar glares and the column-free spaces, the slab-to-slab height increases the performance for office operations and enhances safety protocols for offices. And the general silver stone finishes add to the distinct color palette that makes the glass tower stand firm. A well-lighted office adds to the performance, the security and the well-being of tenants. It brings a level of prestige on every elevated height.
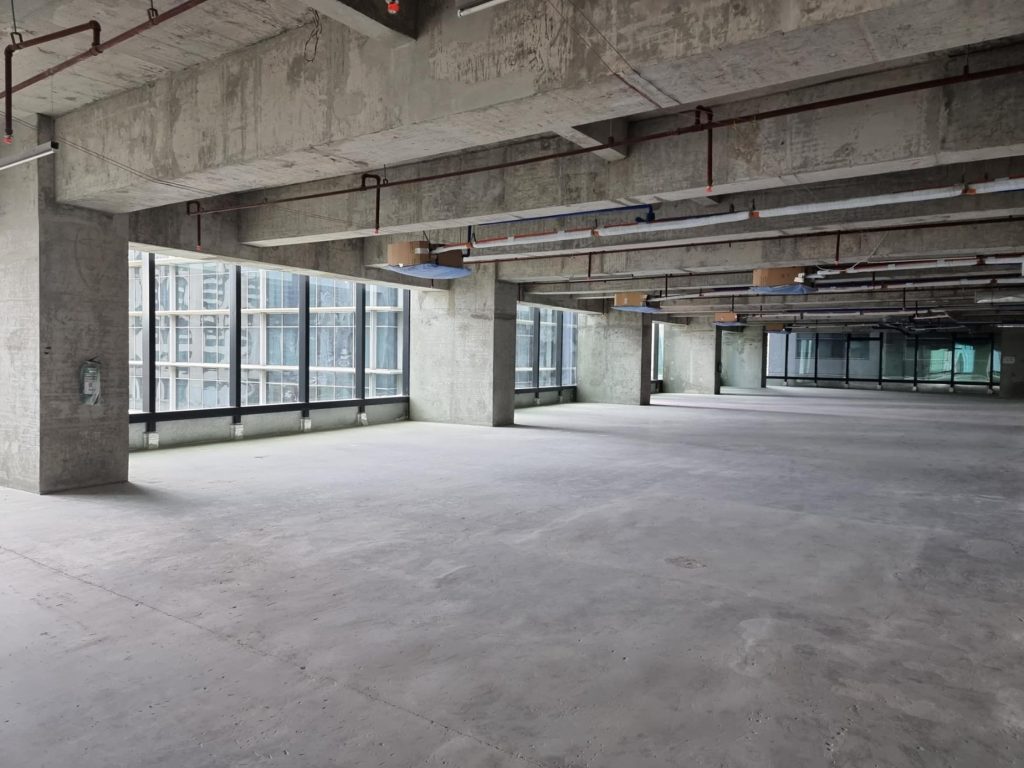
From the ground up, a wide-open space is seen as a factor towards a green and efficient structure.

The Hypersized Common Areas
Space plays a vital role over the tower’s ambiance. The generous spaces over the lobby and the column-free layout on the office spaces go beyond any office building standard. Yet, they serve to provide ample spaces for social distancing, breathing rooms and seamless pedestrian traffic, all to manage tenant safety.
The 4 meter-wide entryway, surrounded with Armani Stone finishes and crystal clear vistas, ushers in pedestrians to five high-speed elevators. Passersby first pass through the turnstiles. Next, they enter a segregated messenger entry and a processing area, where occupants are directed to which lift to take for their desired destination. The elevators are also generated with a Destination Oriented Assistance System (DOAS) to execute strict safety protocols and crowd control.
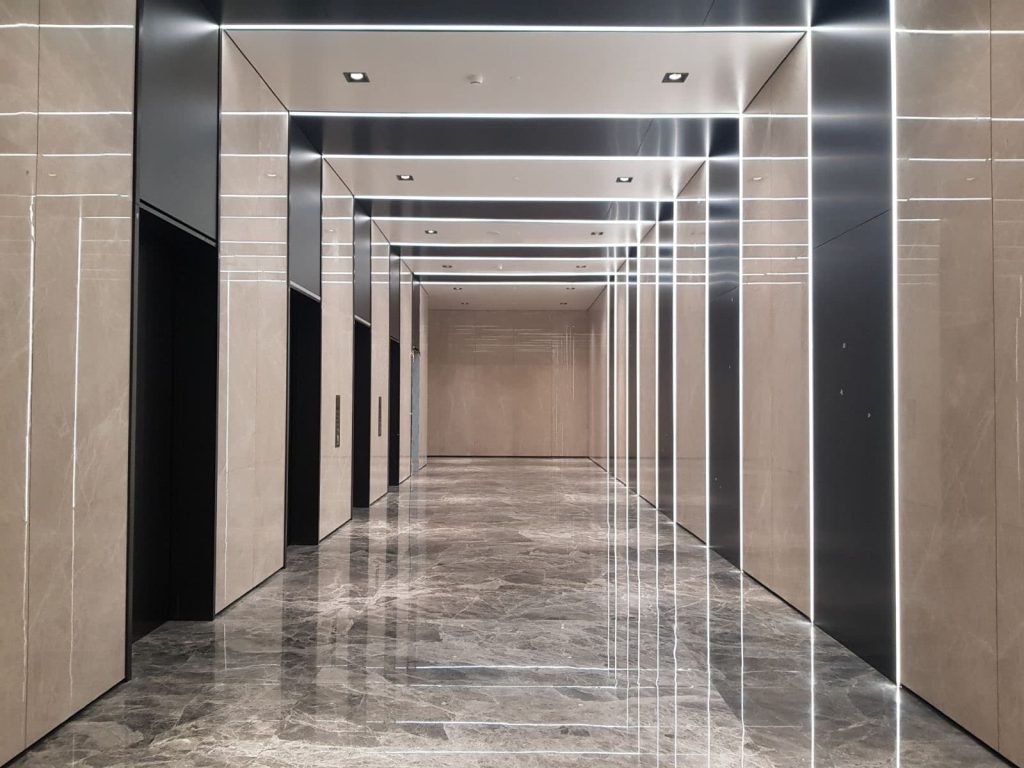
The chromatic hues that light up the corridors epitomize the luxurious integrity of GLAS.
The tower contain four zones: the first being the ground floor, Zones 2 and 3 occupying the upper ground levels and the fourth zone located along Ruby Road. Each zone has exclusive elevator access to four 21-passenger high-speed elevators (with separate elevator parking provided for patrons). The elevators themselves are at 2.7 meters high and embossed with Titanium Black finishes, one of the most expensive in the market.
Lift lobbies provide the most accommodating spaces to greet entrants. The ground floor lobby measures to 3.832 meters; zones 2 and 3 hold a 7.21-meter and 7.02-meter elevator lobby, respectively; and the upper floor lobbies hold a 3.65-meter floor-to-ceiling height, providing a grand welcome for entrants and visitors. Manganese metal accents define the embellished tone that surrounds the area, from the elevator splays to the radiant walls.
Every stone and space contributes to the elegance that GLAS is known for. Yet, its purpose as a safety measure goes beyond its sleek design.
The Marble Stoning
The grand lobby holds an expanse of smooth stone floor veining that highlight GLAS’ high-class design and luxurious ambiance. The lift lobbies are adorned with a 2” slab inset of an Armani Stone floor finish. And the baseboards are embellished with grey emperador stone slabs.
Through a distinct floor installation process, the floor finishes are laid, unblemished and prepared, and the marble slabs are laid for grouting and polishing, linking to one another to create the floor’s smooth concrete and seamlessness. It also brings the impression of wide spaces.
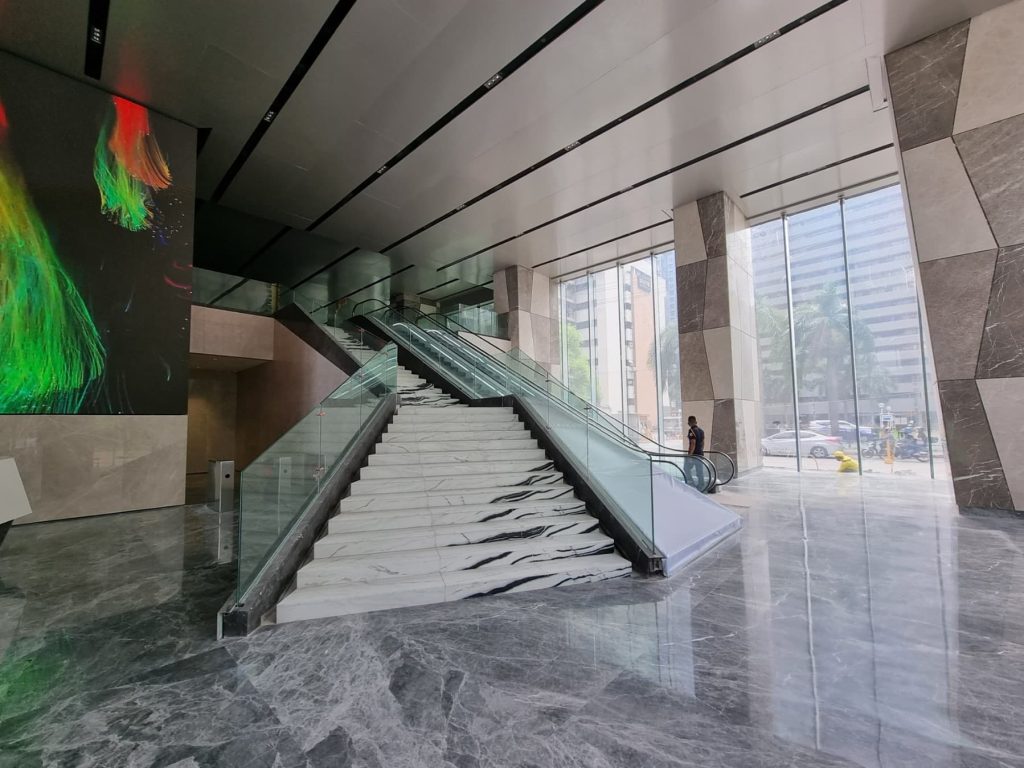
Entrants are welcomed to a spectacle like the high grand lobby’s staggering stairway, adorned with panda marble veining and razor-sharp lighting.
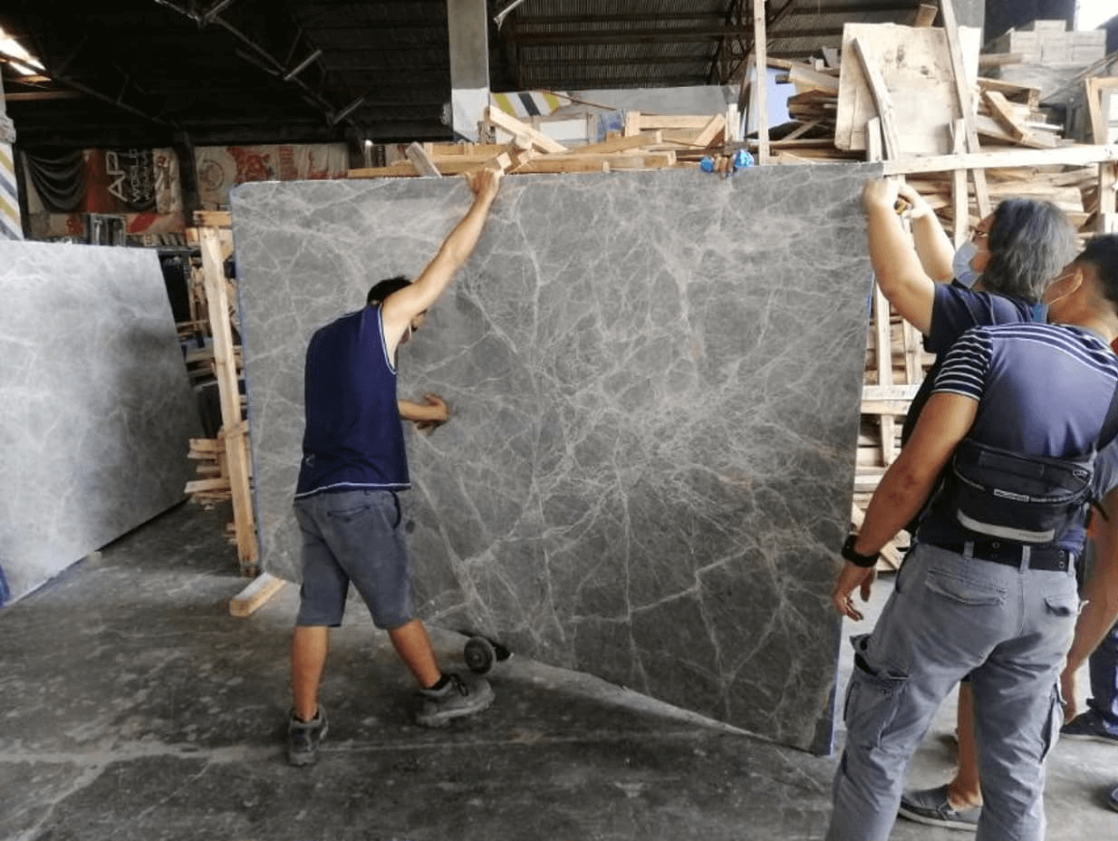
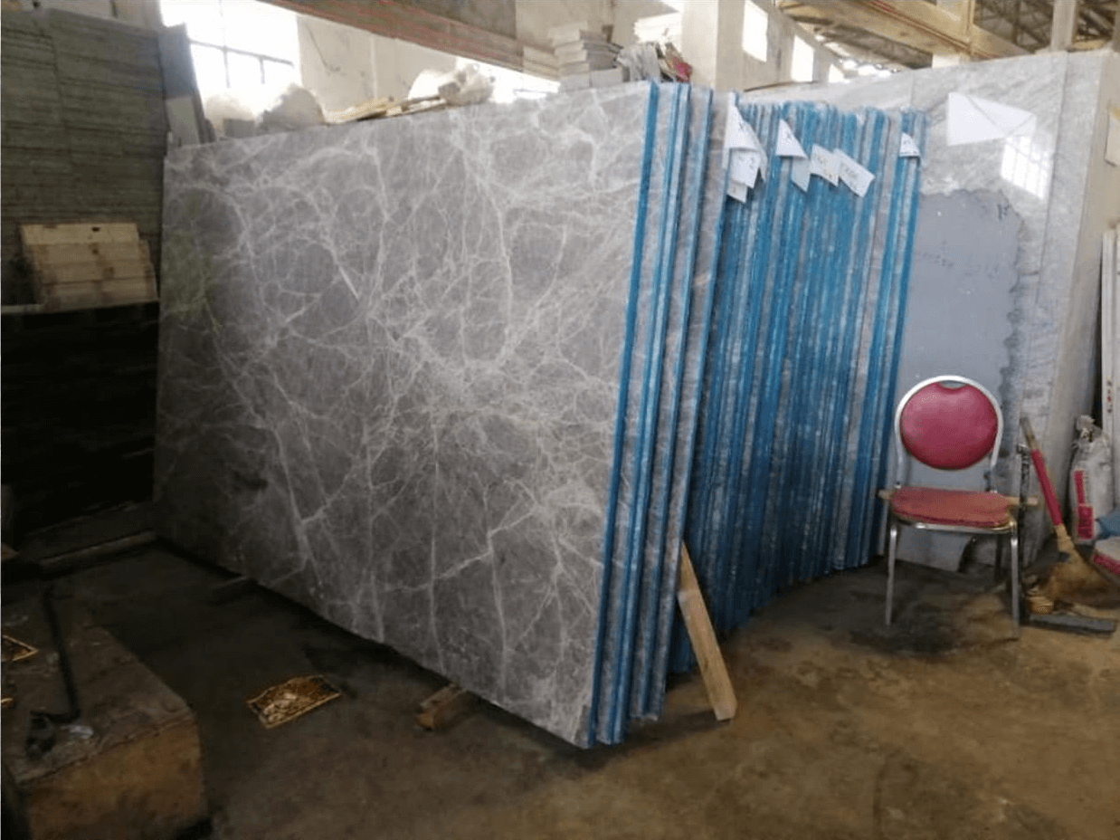
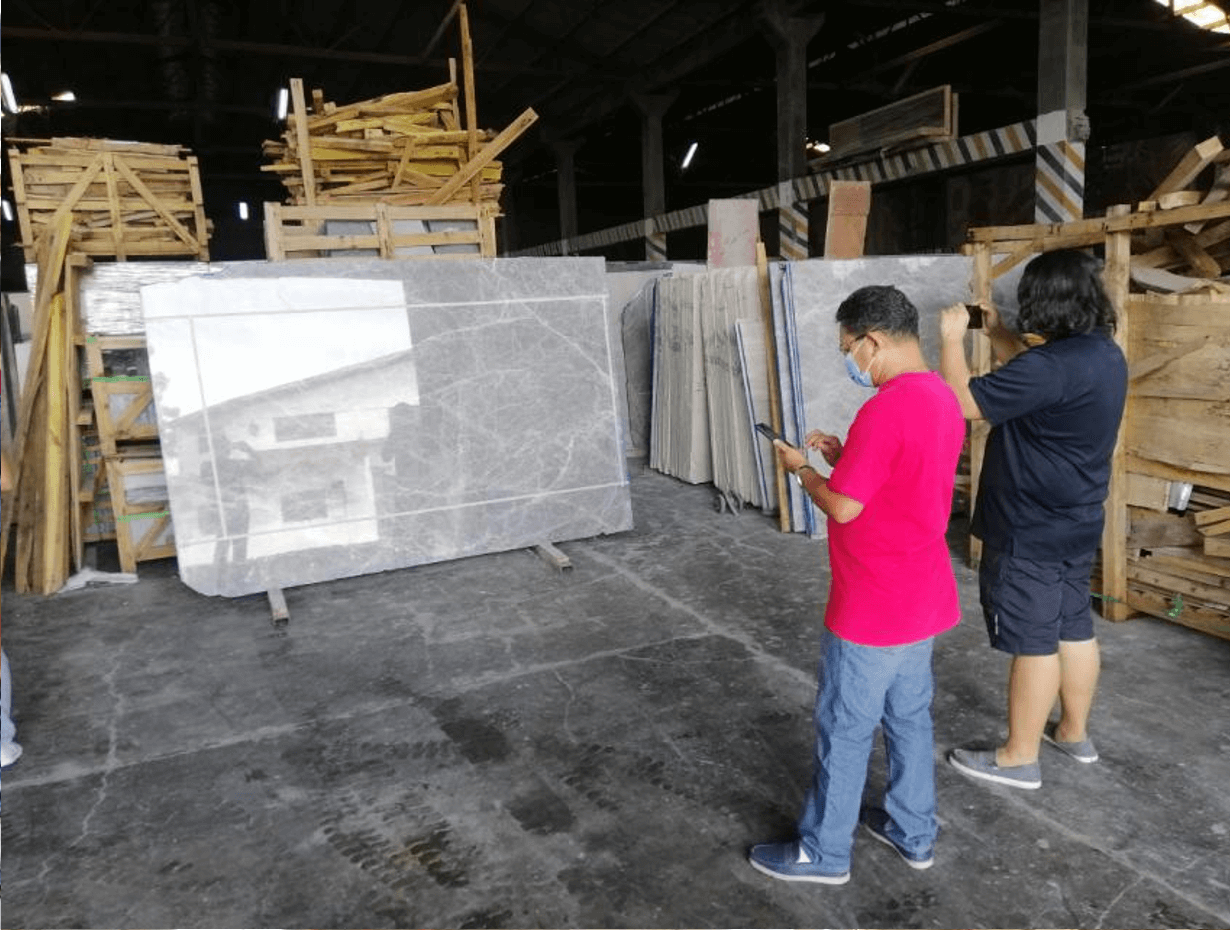
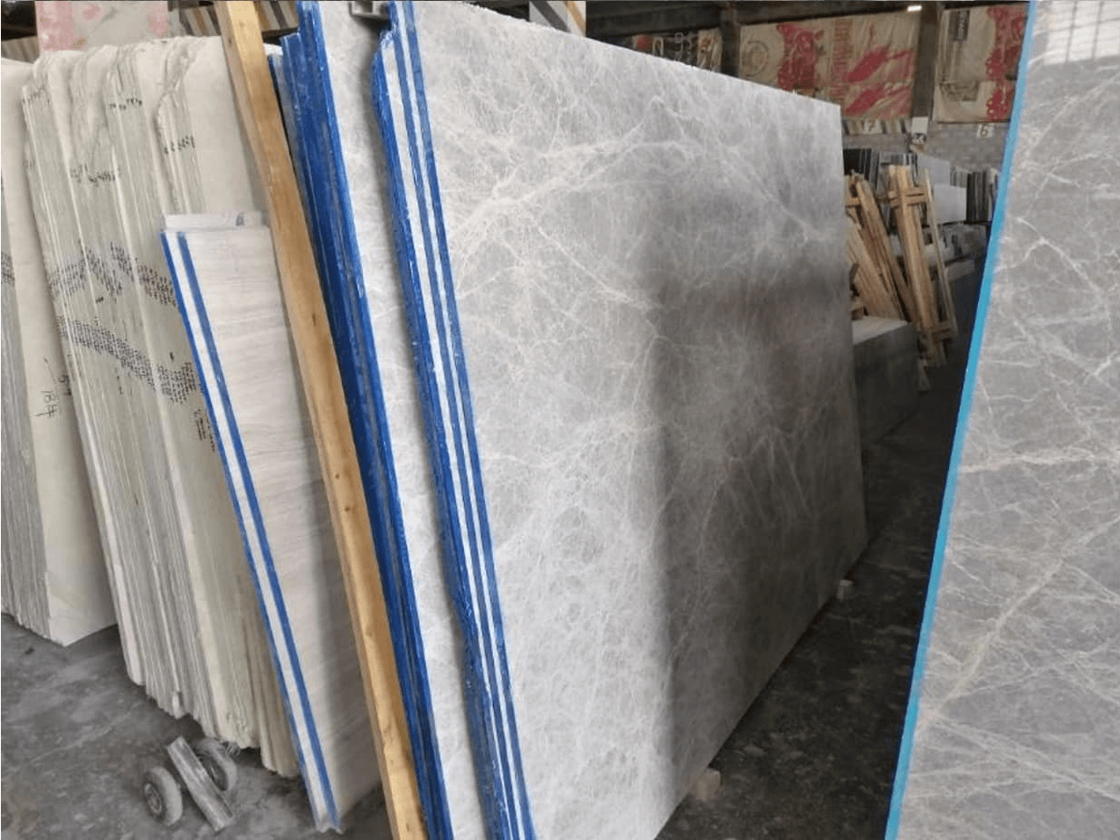
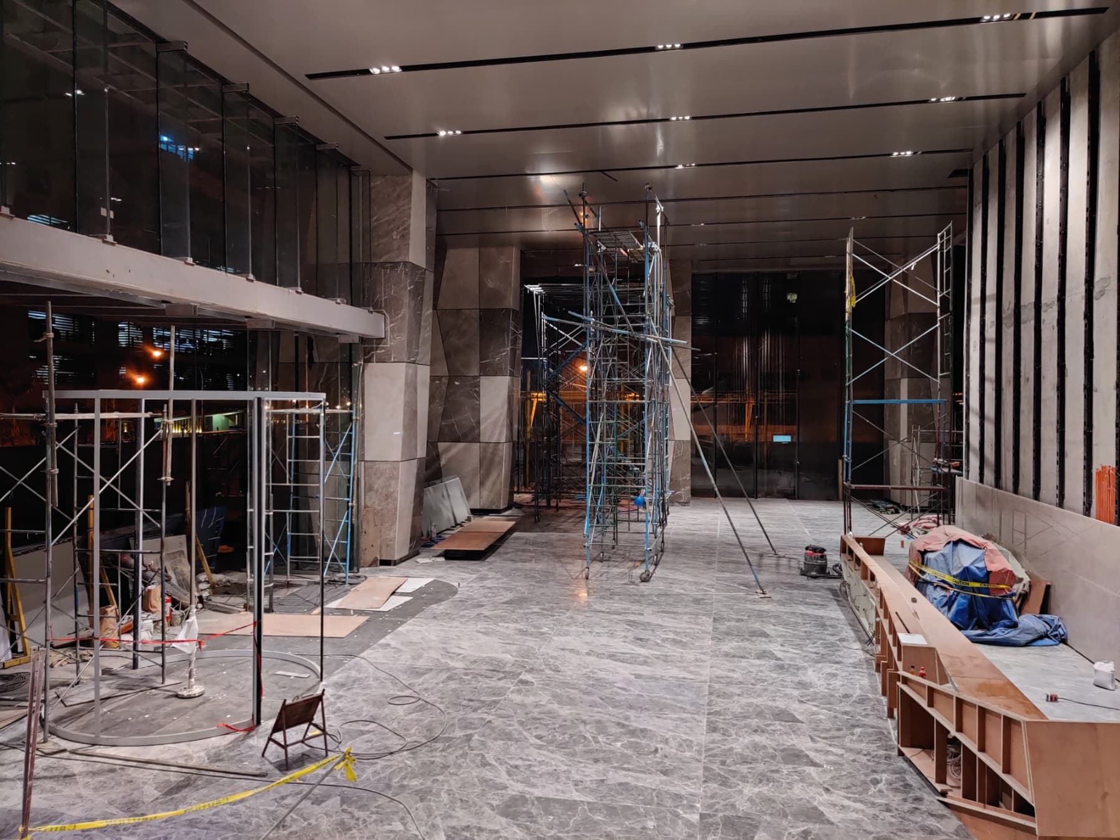
The gray-hued slabs are prepared, inspected and stored before their delivery to GLAS. Several touches from the revolving doors to the concierge counter are fitted to complete the grand lobby before the mounting of the LED screen.
Natural stone defines the column finishes over the grand lobby. Each individual stone also follows the silhouette of the building, from the stone color choices to the glossiness of the slabs. The marble slabs themselves convey the eminence of GLAS as a radical vanguard of architecture.
The Hotel-Grade Finishes
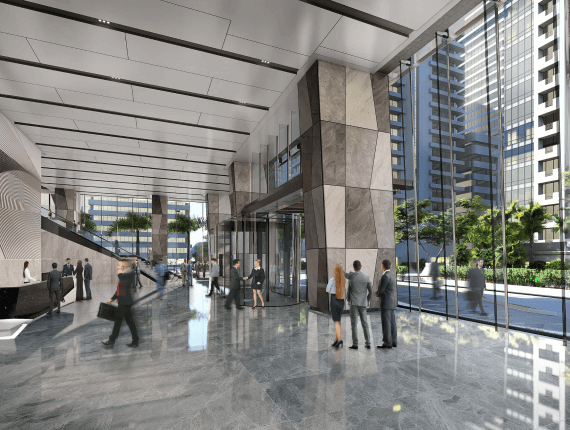
Hotel-grade finishes define the aesthetic of common areas.
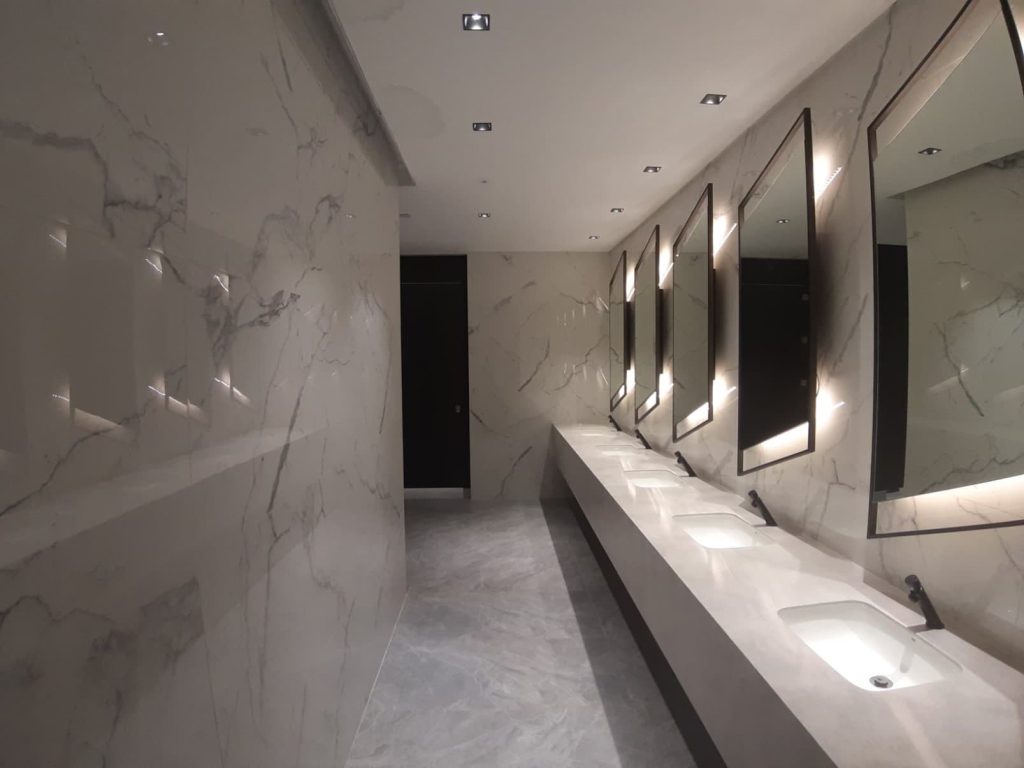
The monochromatic undertones stretch the tower’s luxurious frame
At the first step in the lobby, entrants are immersed to the grandiose energy from Ortigas’ premier glass tower. That sophistication stretches to every corner and every area of the building, including its common areas.
Hotel-grade finishes are one of the aspects that succeed on the elegant ambiance of the tower, with core bathrooms and natural stone finishes maintaining a Class A design standard. The counters and the floors themselves use one continuous marble slab to provide its sleek design.
Each level contains two shower facilities, complete with a drying area, hand sprays and a suitable number of lavatories. Common areas, from the lavatory faucet to the water closet, are equipped with smart sensors for a safe and contact-free experience.
Like the stone slabs in the lobby columns, the mirrors in the latrines mimic the geometric patterns that are strewn across the building, including its tower contour. And its slanted positioning prompt continuous movement for a revolutionary presence like GLAS.

The LED Screen
The indoor LED screen is one of GLAS’ main centerpieces. Standing at 6m x 21m, the display hovers over the reception desk, positioned adjacent to the passageway and escalator to the elevators to greet passersby of its larger-than-life LED projection.
Commissioned by [insert LED manufacturer], the keystone where the screen is erected is comprised of sturdy natural stone finishes to serve as an ample fit for its sturdy LED system. The framework of the striking display blends with the grand lobby’s pristine welcome and makes it visible through the low-iron, SGP laminated glass panels that provide utmost clarity, allowing outsiders to witness the 3D digital artwork. Commissioned by [insert LED manufacturer], the keystone where the screen is erected is comprised of sturdy natural stone finishes to serve as an ample fit for its sturdy LED system.
GLAS’ iconic larger-than-life LED screen serves as a platform for local artists and other vendors to showcase their 3D artwork.
The framework of the striking display blends with the grand lobby’s pristine welcome and makes it visible through the low-iron, SGP laminated glass panels that provide utmost clarity, allowing outsiders to witness the 3D digital artwork.
For every projection over the video wall, it completes the grand welcome that entrants can expect from the larger-than-life moving images. With its high-definition resolution and the crisp 3D animation, it serves as an ideal cozy backdrop for those in the lobby. Even outside onlookers can take a glimpse of the LED screen’s sharp imagery that illuminates to the streets.
More than just an advertising channel or an outlet for graphics, the video wall aims to serve as a platform to promote local Filipino artists and display their creations. Exhibiting them will help raise their profile and place them in the same pedestal as other prominent artists around the world.
The Security Protocols
Technological innovations in GLAS extends to its rigorous security features. As a stringent measure, employees and visitors go through a screening process through Lenus, an all-in-one anti-virus compact device with an automatic facial recognition, temperature checker and sensor-type alcohol dispenser.
Some features go contactless, like the Destination Oriented Allocation System (DOAS) component in the elevators, which assists guests to the floor of their choice with one click. This systems feature allows for prioritized exclusivity, better pedestrian traffic, safer day-to-day activities and heightened protection. The lifts are also equipped with a Plasma Air Purifier that cleanses the air and eliminates pathogens.
The LED Lights
During the nighttime, the tower is lit up and its iconic contour is made recognizable through its radiant façade. With its illuminating cobalt-blue LED lighting, the tower’s shape emphasizes its posture as an exemplar of architectural lighting and cutting-edge technology.
Behind the LED lighting is a [insert LED name/type used] installed on the tower’s fringes and hidden on plain sight on the façade. Much like the interior lighting, the façade’s LED installation uses cost-efficient and energy-saving measures, while still giving the iconic splendor that GLAS is known for.
The streak of blue-cobalt LED lighting defines the silhouette of GLAS’ iconic shape – a feat to behold over the nighttime Ortigas scenery.
