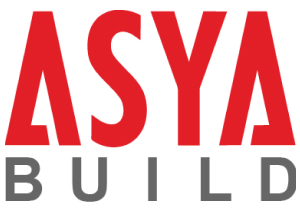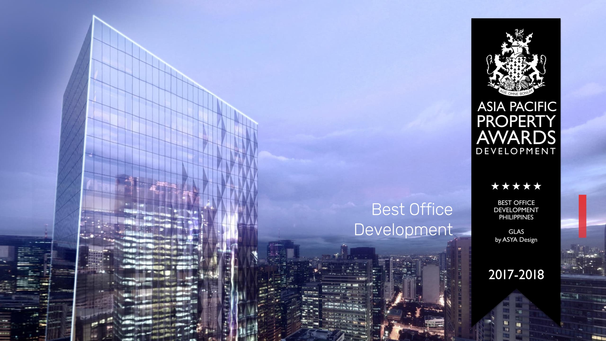
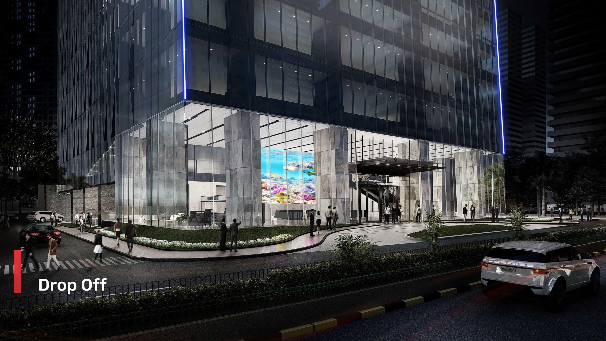

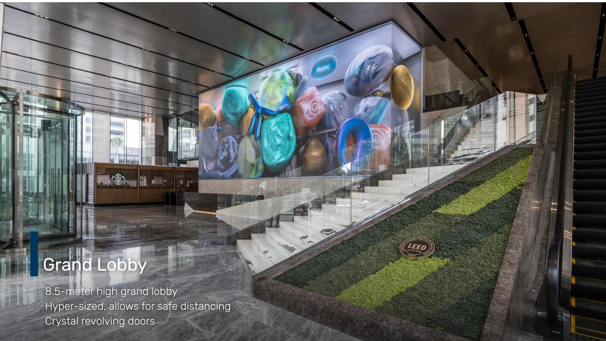
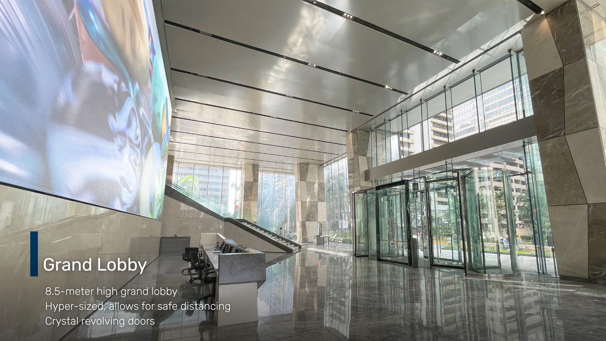
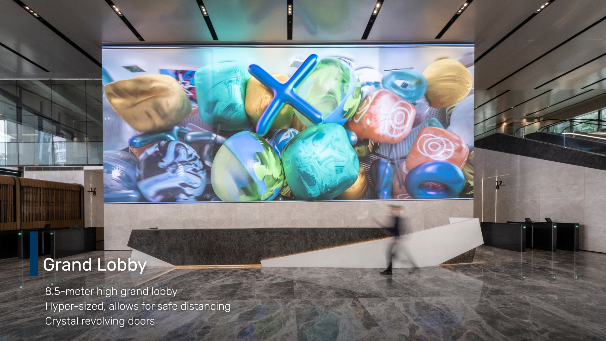
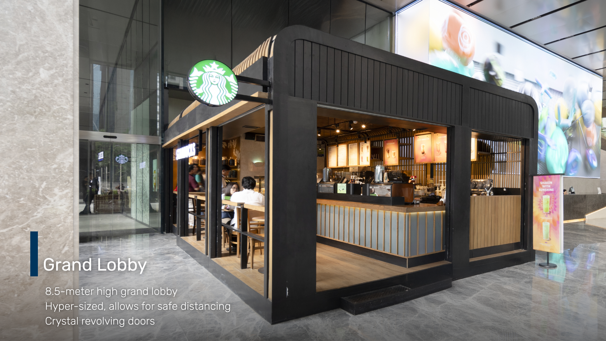
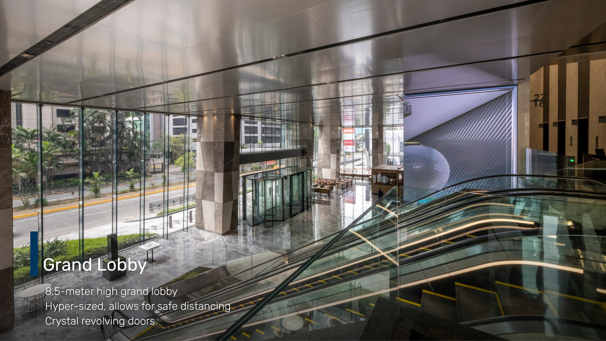
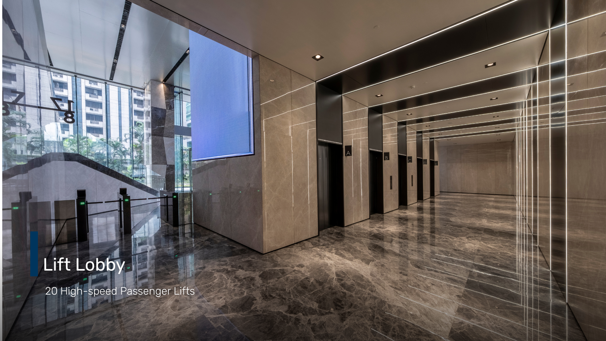
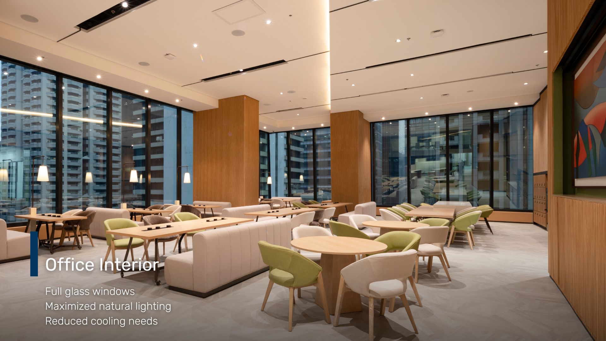
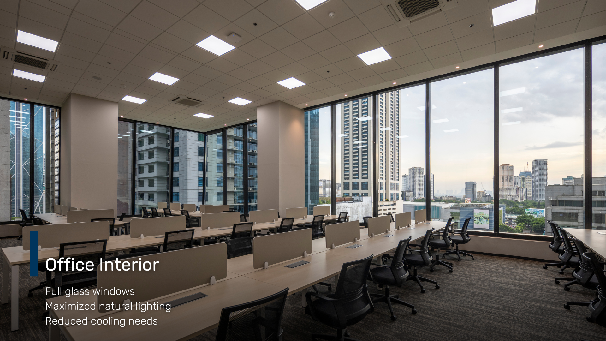
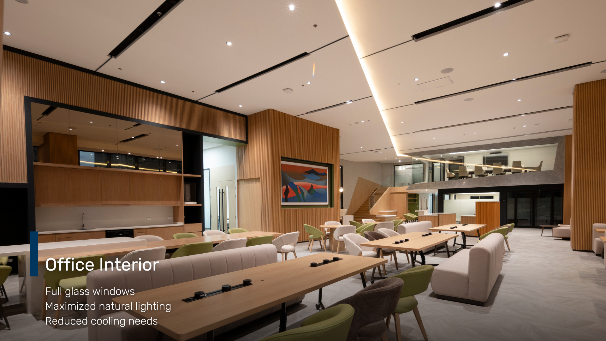
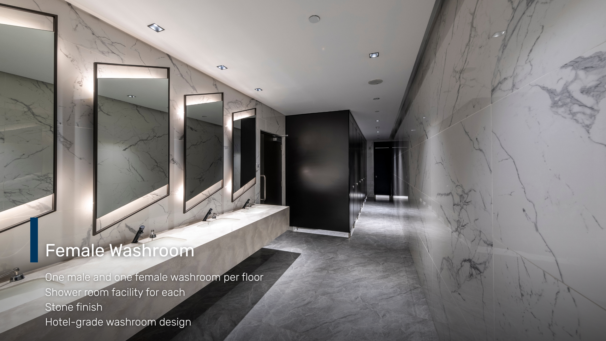
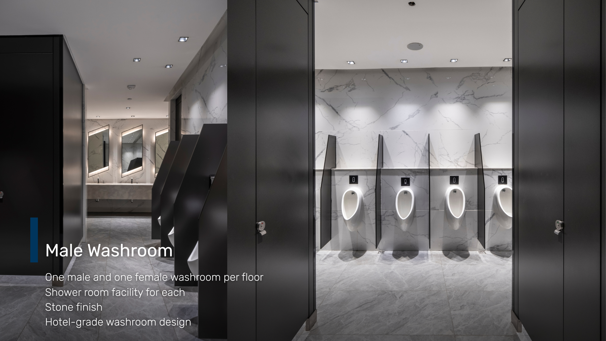
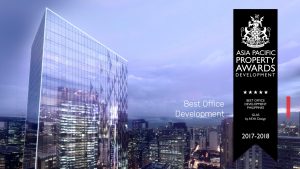
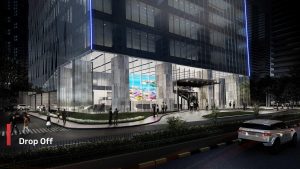
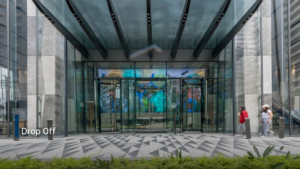
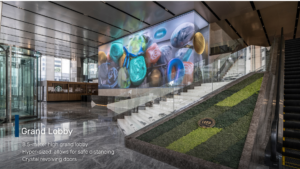
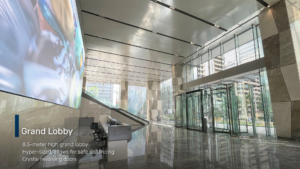
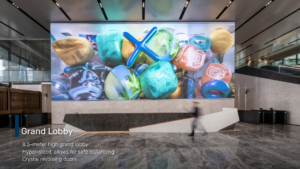
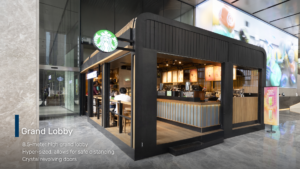
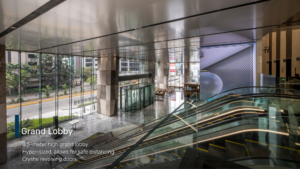
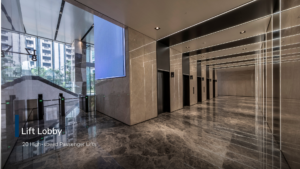
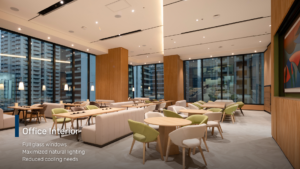
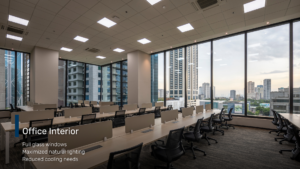
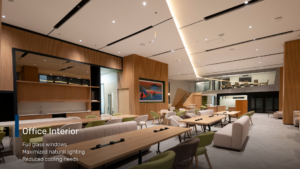
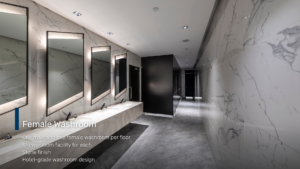
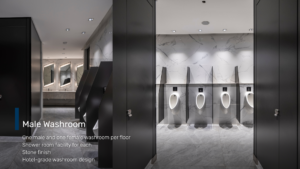
Project Highlights
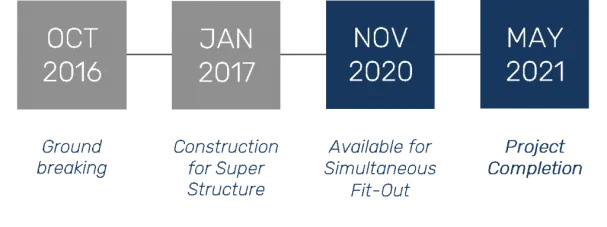
Building Name: Glas
Developer: Green Asia Resources Corp
- Iconic Global Structure
- 101,947.24 SQM of total area
- 42 floor + 3 basement + Helipad
- 188.88m height
- Unmatched floor-to-floor slab heights of 4.0m
- Technology infrastructure to support resiliency and security
- Spectacular office views
- Direct access to Emerald Avenue
- Forward Thinking Amenity Program
- Double-glazed, triple Low-E windows
Inspired and challenged by the uniformity of the surrounding buildings in the area, GLAS is designed to create an innovative model for the area’s growing cityscape and change the landscape through excellent design. The tapered profile of the office building includes upper level floor plates of a minimum leasable area of 2,000 square meters office space while maintaining 2,200 square meter office spaces at the bottom parts of the building. Graphic frit patterns in diamond-shaped forms cover most parts of the building mostly hit by the sunshine’s rays, while keeping the face of the building clear from any graphic obstruction to maintain the building’s physical purity.
The office building will house a substantial 1,500 sqm rentable square meters of retail spaces while receiving guests and tenants in a triple-story high grand lobby. The tower will feature 23 high-speed lifts which is catered to four building zones, including low to mid zone areas housing BPO (Business Process Outsourcing) offices, while the high zone areas is dedicated to corporate offices and other building amenities. GLAS also features ample parking areas within bicycle parking spaces to encourage low carbon emission means of transportation. Each floor embraces floor plates measuring approximately 2,000 rentable square meters entirely free of interior columns on a 4-meter high ceiling space, matched with unobstructed corner views. The column-free design will allow flexibility and efficiency of interior programming to both open space and private office layouts.
Glas is expected to go beyond a LEED® Platinum designation to encourage tenants and visitors to support sustainable practices in their own way. The building features a number of sustainable and environmentally-friendly elements including double-glazed, triple low-e high-performing glass windows, the first of its kind in the entire Philippines. The floor-to-ceiling window heights will allow natural light to penetrate throughout the floor while blocking off heat, which will substantially reduce energy requirements and costs. Together with ASYA’s in-house specialist teams, Glas is designed with the water resource properly utilized through a highly-efficient rainwater harvesting system ensuring clean and safe non-potable water supply used for servicing purposes, housekeeping and landscaping maintenance.
Glas has started to construct the super structure in 2017, and is scheduled to complete the project during the first quarter of 2021.
Glas was awarded as Best Office Development in the Philippines for International Property Award – Asia Pacific 2017-2018.
Whole Cut, Zone 2
Eighth Floor
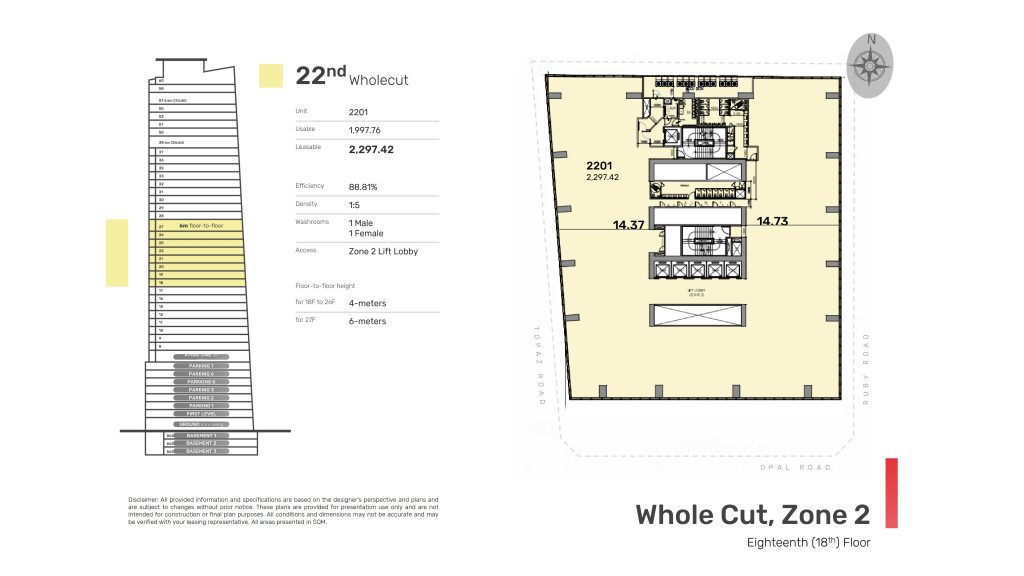
Disclaimer: All provided information and specifications are based on the designer’s perspective and plans and are subject to changes without prior notice.


